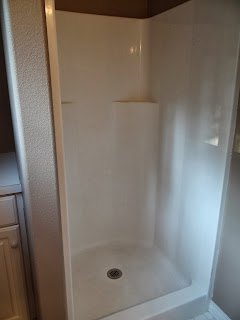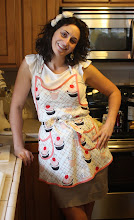So last year with little mister coming we decided to renovate the upstairs bathroom. It only had a shower and was poorly designed with the toilet in the MIDDLE of the room:( And when I say middle I mean MIDDLE. You literally had to open the door, step in to the left of the porcelain throne and then close the door just to use the toilet. It was such a disaster that this bathroom had rarely been used before I moved in with Mr. Big Dog. Actually the entire second floor really had not had much use since he was a bachelor and only had house guests who were okay with sleeping on an air mattress:) Back to the bathroom.....
So the second floor needed love, but most drastically the bathroom needed an overhaul. I had tried putting "lipstick on a pig" by painting the walls a mocha earlier and deep cleaning it but really it did nothing for the space.
As you can see the toilet is right in the middle and behind the door in the shower....without a shower door or even shower curtain in this pre-reno pic....did I say very very tiny shower?
Did I mention Mr. Big Dog is a large man at 6'3...I doubt he would have ever fit in this tiny little space without claustrophobia:(
Oh and how can I forget the cabinet and counter to the right of the toilet? Useless, pointless and really you couldn't even get to it since the toilet was so close. The pictures just don't do it justice at how bad it was. I wish I had been in a home improvement store at the right moment for one of those shows.....our bathroom was bad enough they would have definitely taken pity and helped us out. But no, it was all up to us:) We had to do something about it before baby and expected house guest would be staying more often:)
Tiny little shower.....in a big farmhouse total oxymoron:)
So with the help of our Vancouver, Wa contractor Boe Construction:) We made plans!
We used a Derek Boe to do arrange/complete all the labor and design but we picked all the tiles/sink/facet/etc.
I call our house "farmhouse style" which drives my husband nuts, since it was built in 1994-ish. But it has a wrap around porch and it classic with dormer windows. I think it's our farmhouse and in line with that has been my style of decorating it. I love vintage but nice and clean lines. Lots of white:)
I have always loved hardwood floors which we have throughout 80% of the main floor, so when we were looking for new floor for the bathroom and I saw this wood looking tile it was perfect.
Of course it is laid in a pattern like a real hardwood floor would be to make it look more real.
The mirror was a find at salvation army ( I only shop there on half off days so it was $10) and fit perfect. The sink base was custom made to go with a basic farmhouse wood look and the counter we picked a granite slab with some grey, white and a fleck of burgundy. It all ties together nicely.
The tub is a standard size and the surround is my favorite....subway tile. I love me some subway tile and had it in my last home as well. If I have my why it will also grace the backspace of our kitchen someday:) It's just classic and clean and can really go with anything.
The tile back splash goes all the way around the room instead of doing a chair high wainscoting. I thought it would be too busy with two different textures and this waterproofs the bathroom more for the littles who are really going to be the primary users of this space. The backspace goes from around the sink, around the room and then completes three sides of the shower walls.
The toilet was a home depot pick of again classic farmhouse basic:)
Tile was a must for us. We wanted this remodel to be classic and last throughout the next many years. Tile is more spend but with the space being on the smaller size we felt it was worth it.
And we love how it came out. As well as our house guests:)
The fixtures (sink and shower) are brushed nickel which was a huge debate since we had just updated all the brass in our house/knobs with oiled bronze. But after reading tons of reviews about water stains and how hard the hardware is to keep clean we decided it would still look great with the brushed nickel without the upkeep issue:)
So there you have it, our guest room/little's bathroom remodel:) Now if only we had the cash to start the master bathroom remodel:) Until then, I will pin all the inspirational Pinterest photos I find:)
So the second floor needed love, but most drastically the bathroom needed an overhaul. I had tried putting "lipstick on a pig" by painting the walls a mocha earlier and deep cleaning it but really it did nothing for the space.
As you can see the toilet is right in the middle and behind the door in the shower....without a shower door or even shower curtain in this pre-reno pic....did I say very very tiny shower?
Did I mention Mr. Big Dog is a large man at 6'3...I doubt he would have ever fit in this tiny little space without claustrophobia:(
Oh and how can I forget the cabinet and counter to the right of the toilet? Useless, pointless and really you couldn't even get to it since the toilet was so close. The pictures just don't do it justice at how bad it was. I wish I had been in a home improvement store at the right moment for one of those shows.....our bathroom was bad enough they would have definitely taken pity and helped us out. But no, it was all up to us:) We had to do something about it before baby and expected house guest would be staying more often:)
Tiny little shower.....in a big farmhouse total oxymoron:)
So with the help of our Vancouver, Wa contractor Boe Construction:) We made plans!
We used a Derek Boe to do arrange/complete all the labor and design but we picked all the tiles/sink/facet/etc.
I call our house "farmhouse style" which drives my husband nuts, since it was built in 1994-ish. But it has a wrap around porch and it classic with dormer windows. I think it's our farmhouse and in line with that has been my style of decorating it. I love vintage but nice and clean lines. Lots of white:)
I have always loved hardwood floors which we have throughout 80% of the main floor, so when we were looking for new floor for the bathroom and I saw this wood looking tile it was perfect.
The toilet was a home depot pick of again classic farmhouse basic:)
And we love how it came out. As well as our house guests:)
The fixtures (sink and shower) are brushed nickel which was a huge debate since we had just updated all the brass in our house/knobs with oiled bronze. But after reading tons of reviews about water stains and how hard the hardware is to keep clean we decided it would still look great with the brushed nickel without the upkeep issue:)
So there you have it, our guest room/little's bathroom remodel:) Now if only we had the cash to start the master bathroom remodel:) Until then, I will pin all the inspirational Pinterest photos I find:)
















You will thank yourselves for many years to come because you chose to tile the walls. Littles like water, sometimes everywhere, bless their hearts. Great reno.
ReplyDeleteJoy